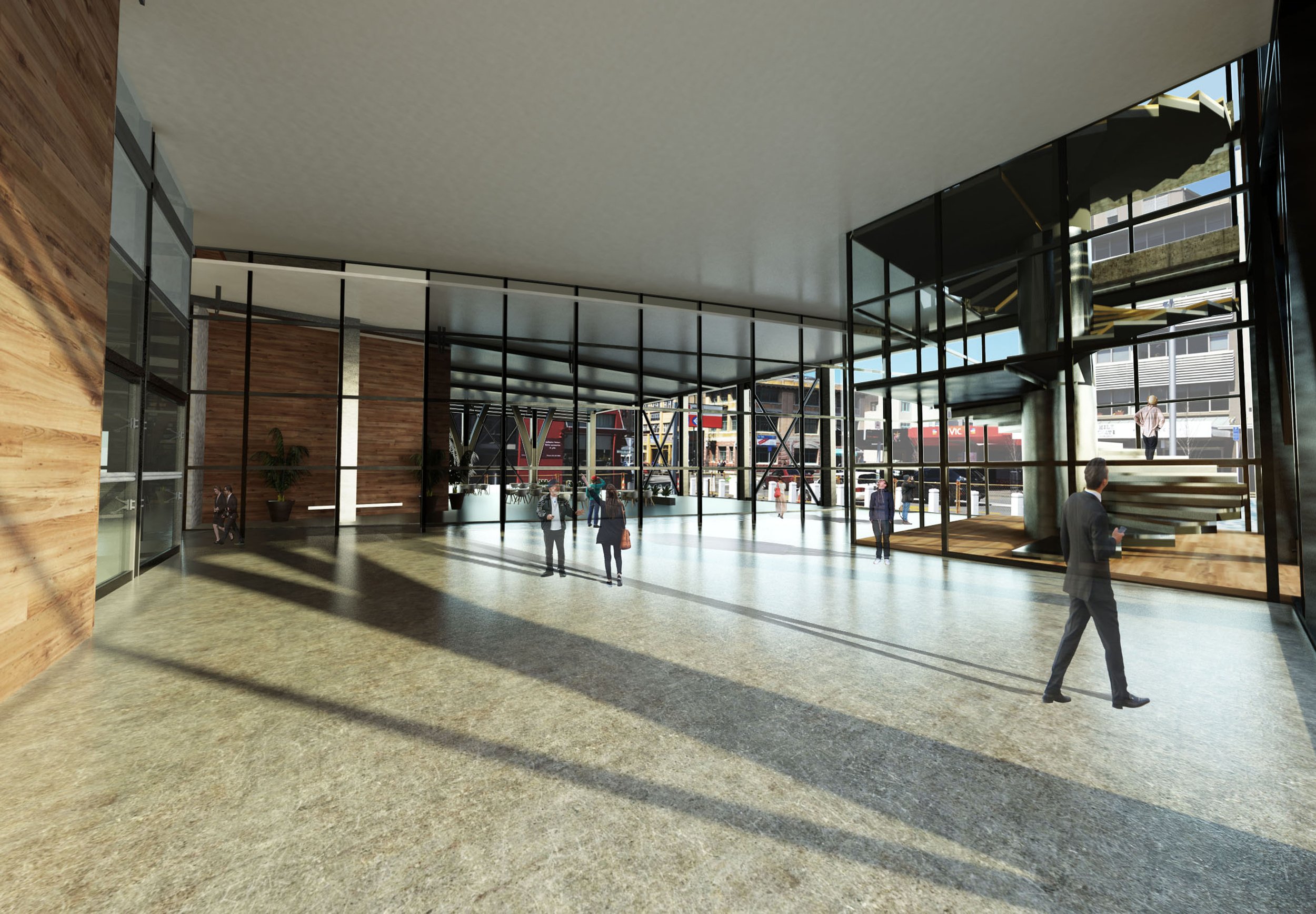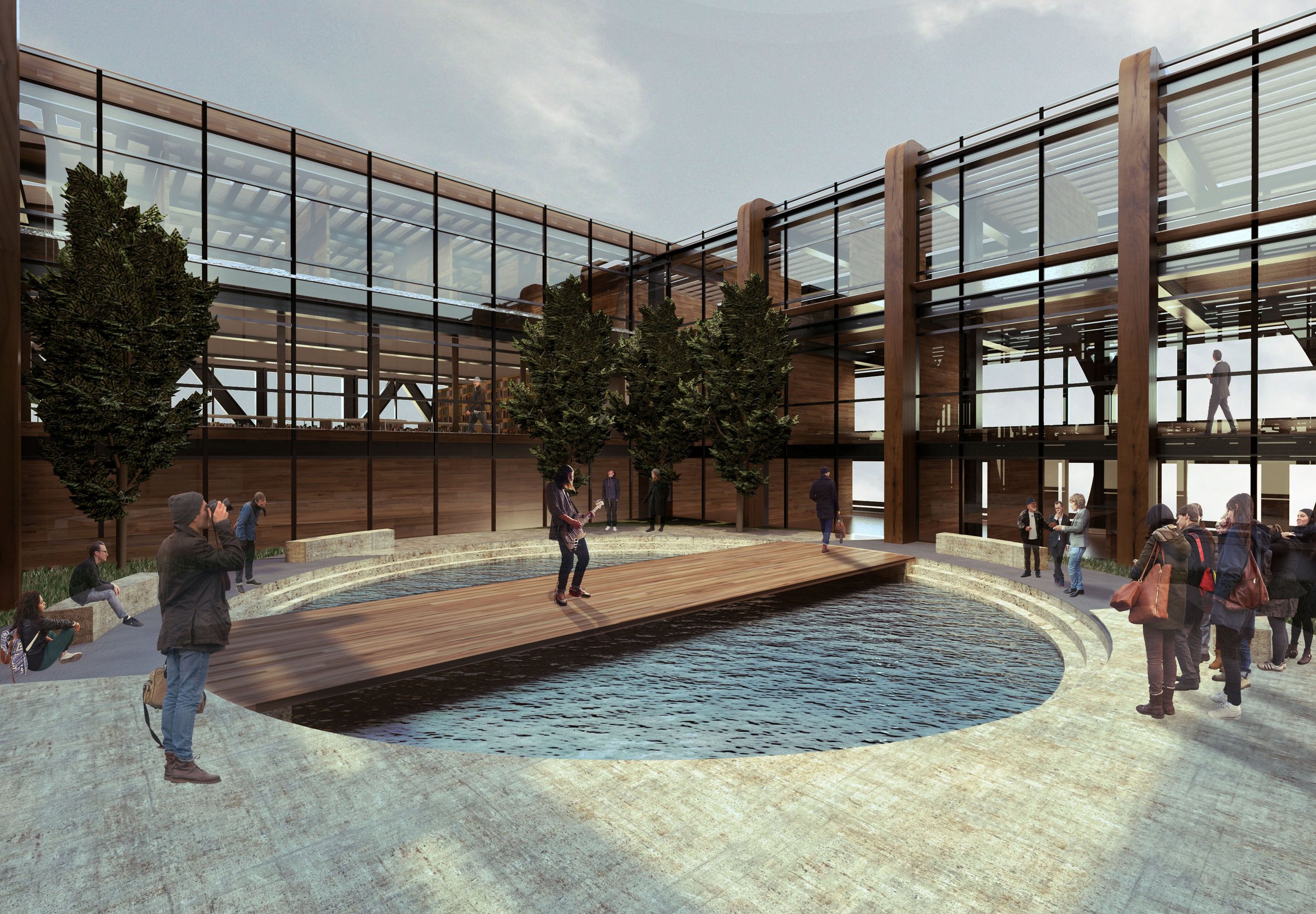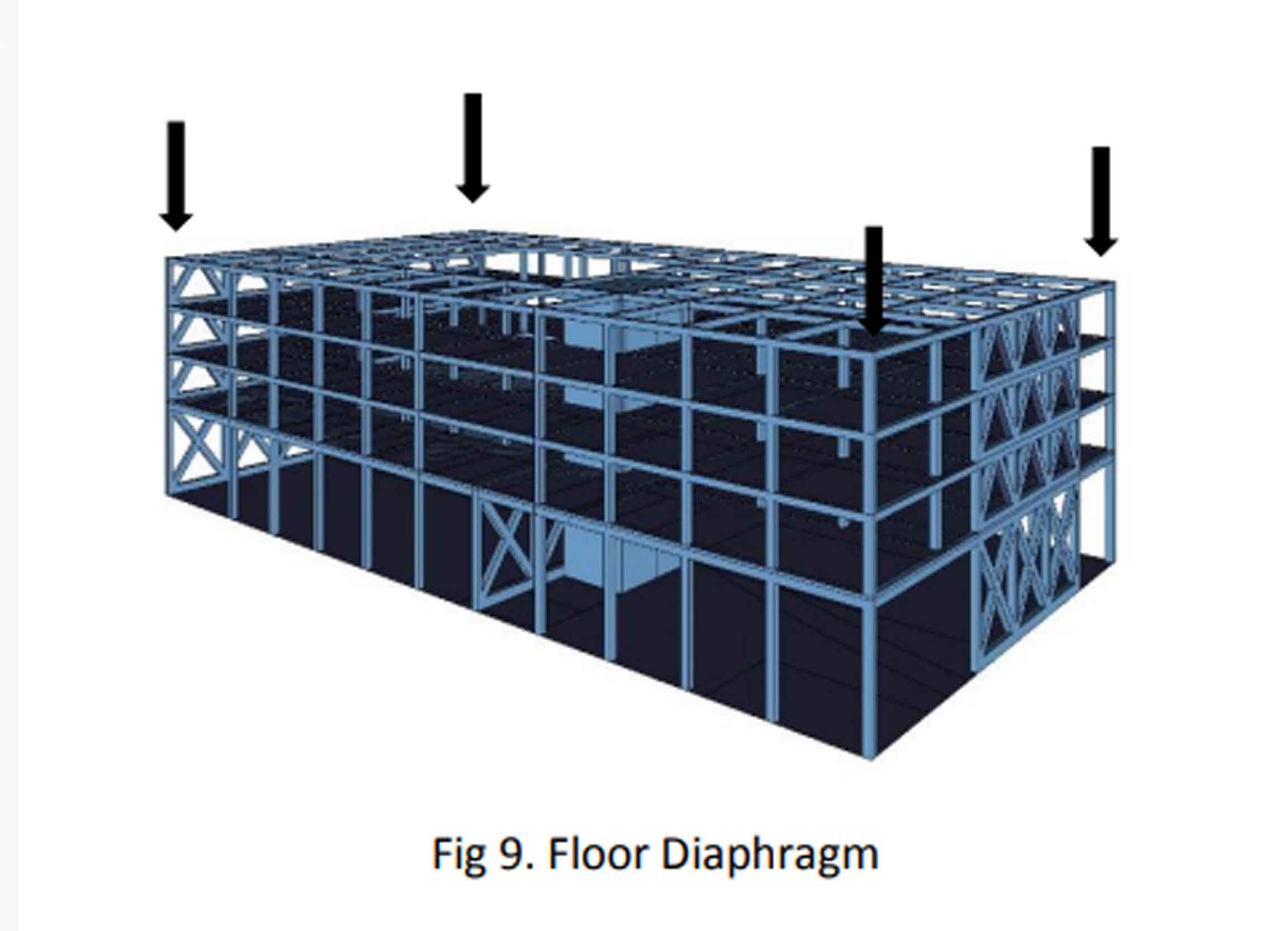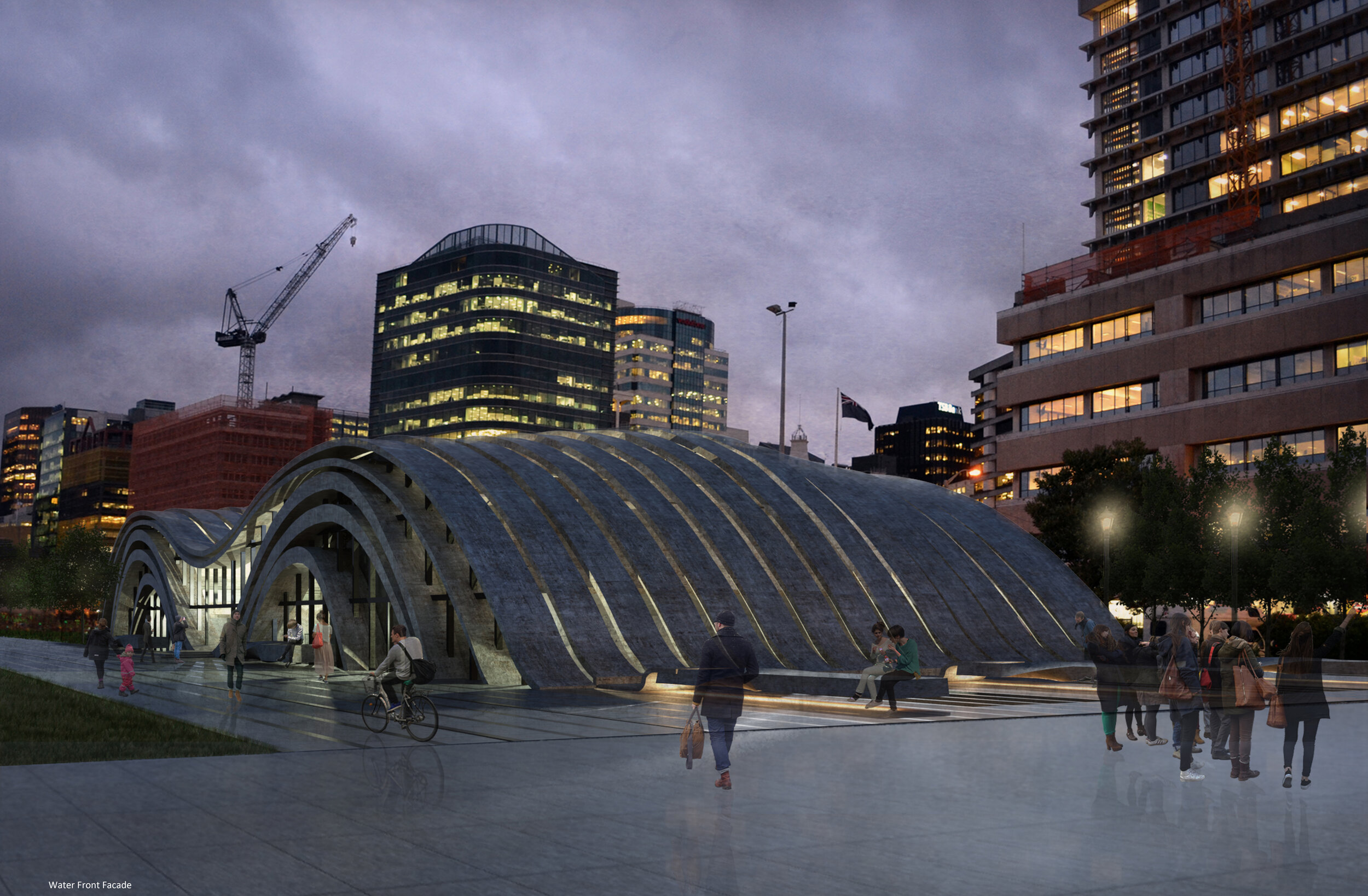Matz Architects Auckland
Graduate Architect
Feb 2016 — Dec 2016
Victoria University of Wellington
Bachelor of Architectural Studies
Mar 2011 — Nov 2015
Earthquake Museum
Utilizing a generic rectangular plan, this design for an Earthquake Museum warps and deforms the structure to denote the collision of tectonic plates. The new concrete form is structurally reinforced to provide a code compliant building, although the intended atmosphere of implied danger is still apparent.
Software:
Autodesk Revit
Autodesk 3Ds Max
Adobe Photoshop

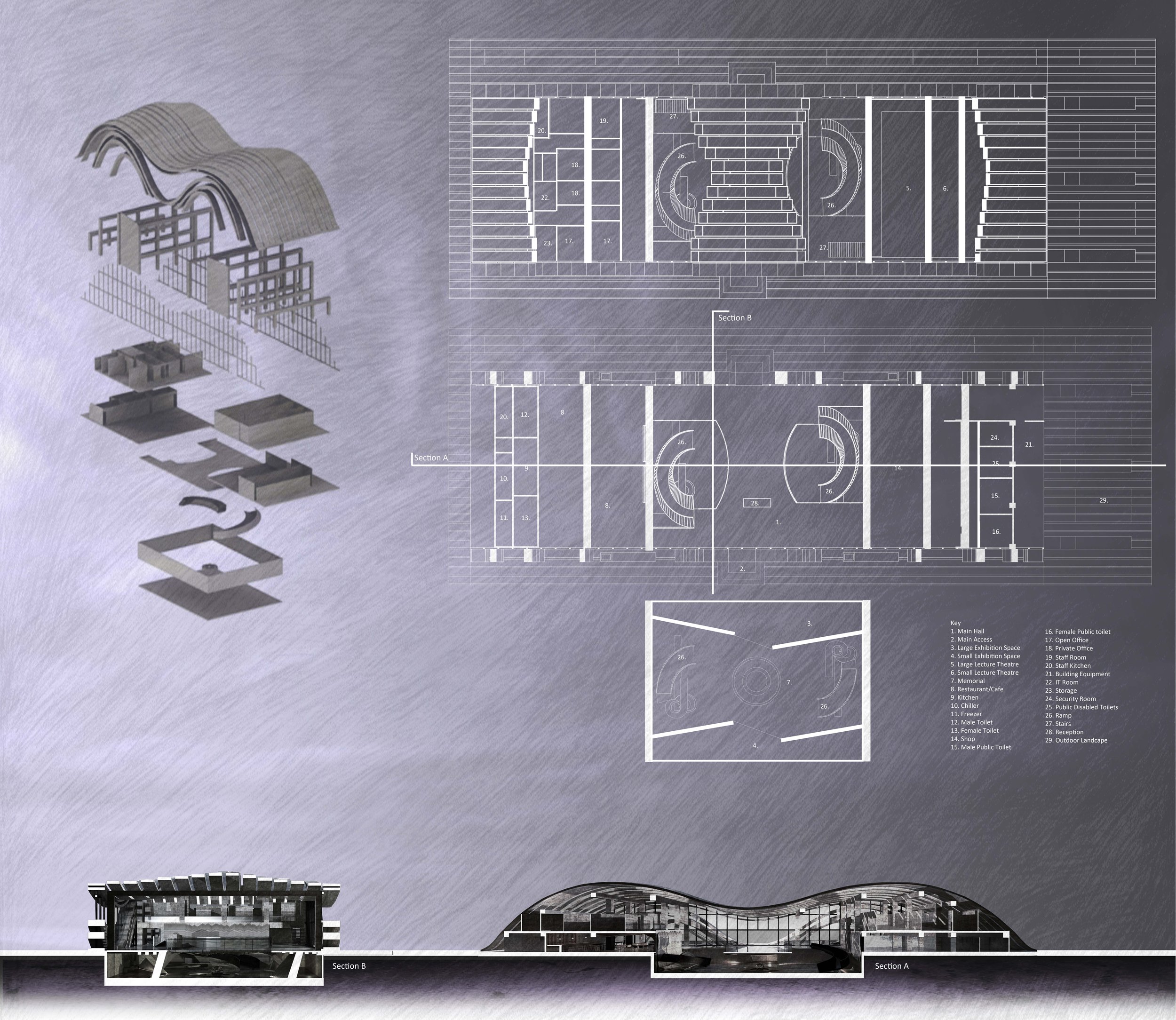

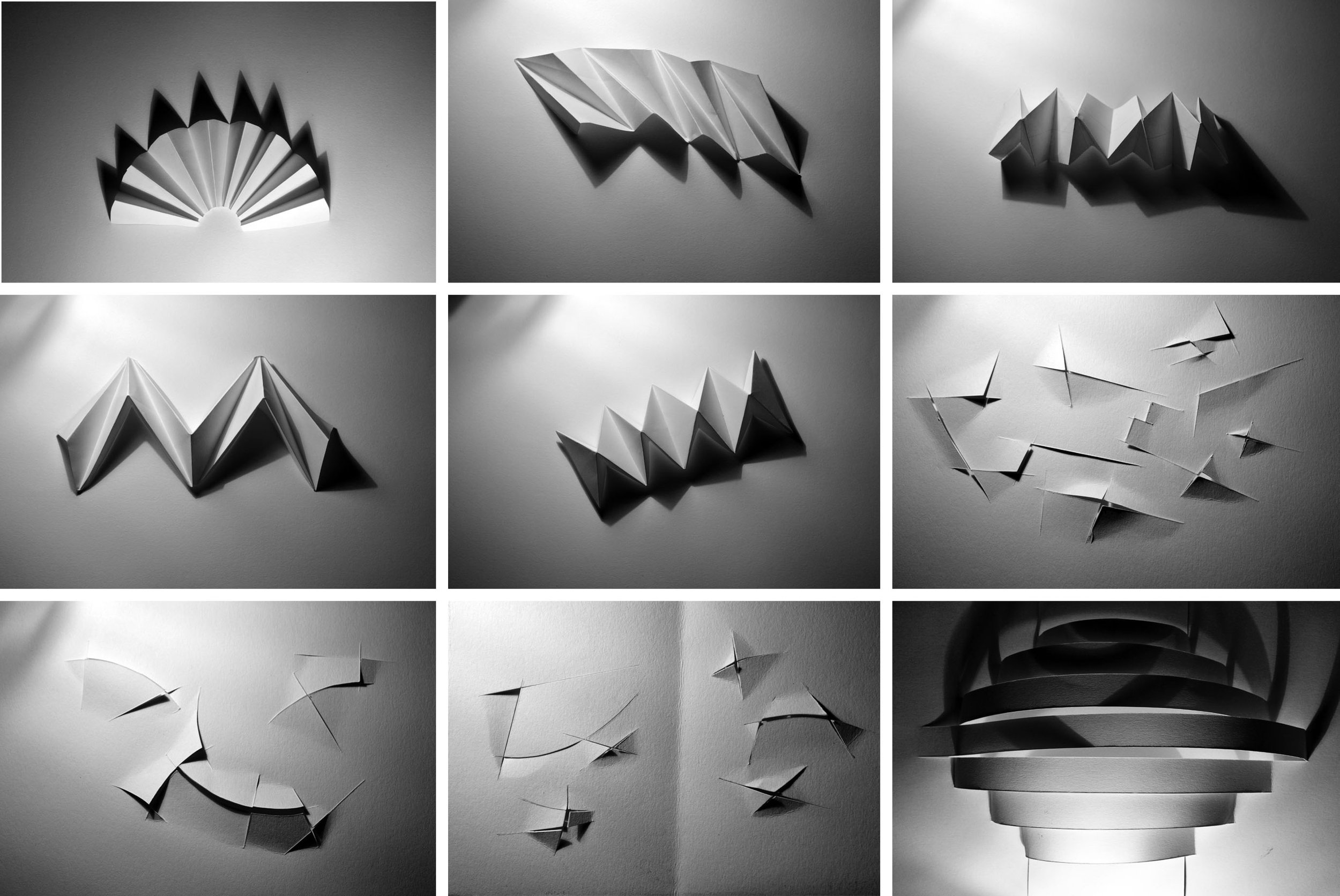

Ballantyne House
Ballantyne House in Christchurch was designed in 1959 by Sir Miles Warren
The 300 square-meter house has the concrete block and timber-framed construction that defined the Modernist school of buildings in Christchurch.
Software:
Graphisoft ArchiCAD



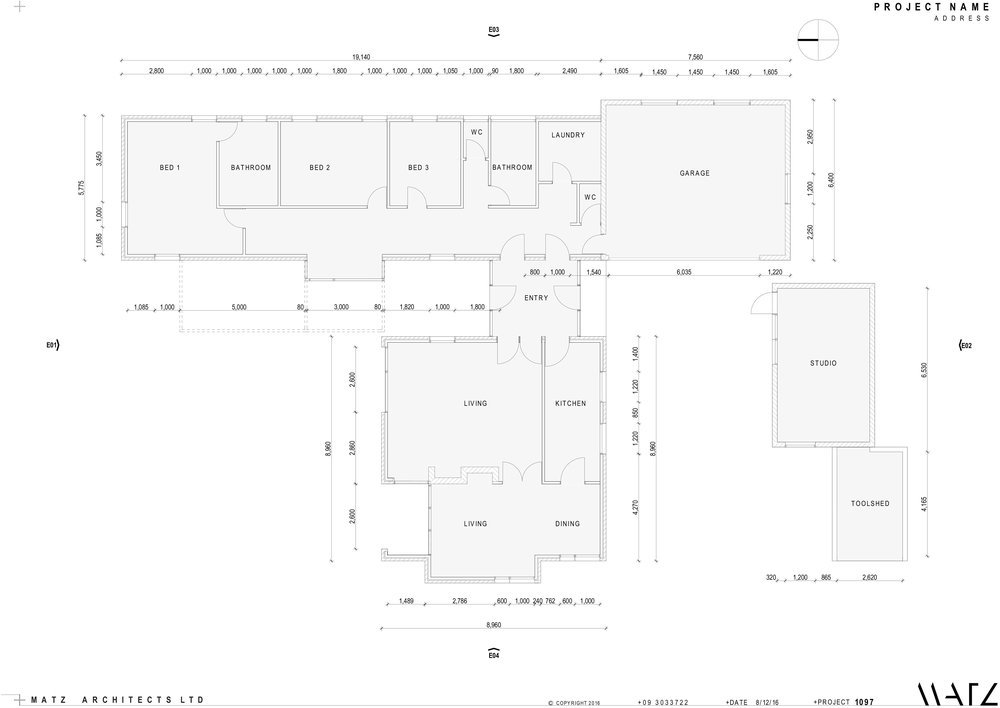







Chelsea Green
Proposed development
Architect: Phillip Matz
Model: Brent Rane
Software:
Graphisoft ArchiCAD
Autodesk 3Ds Max
Adobe Photoshop
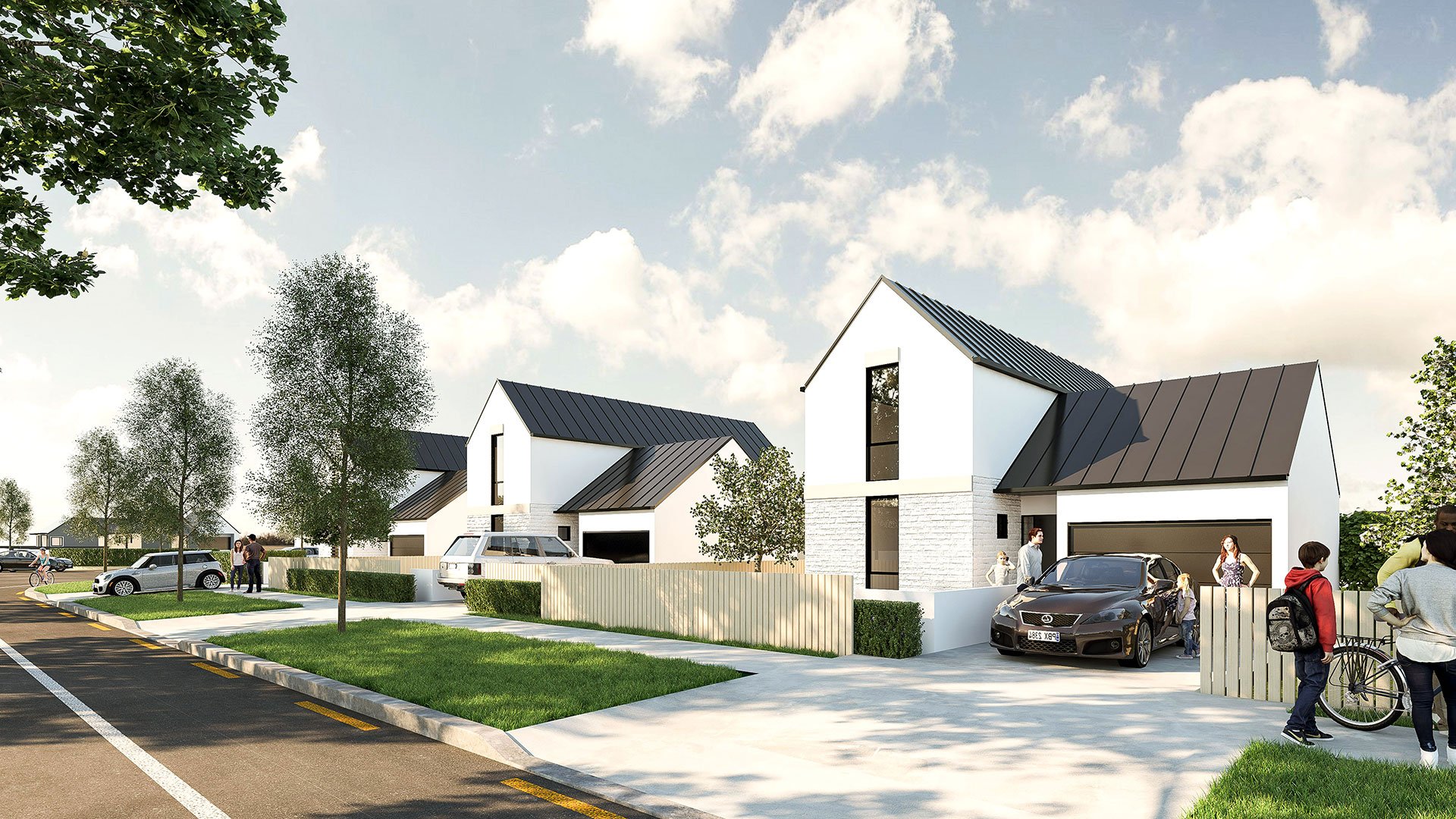
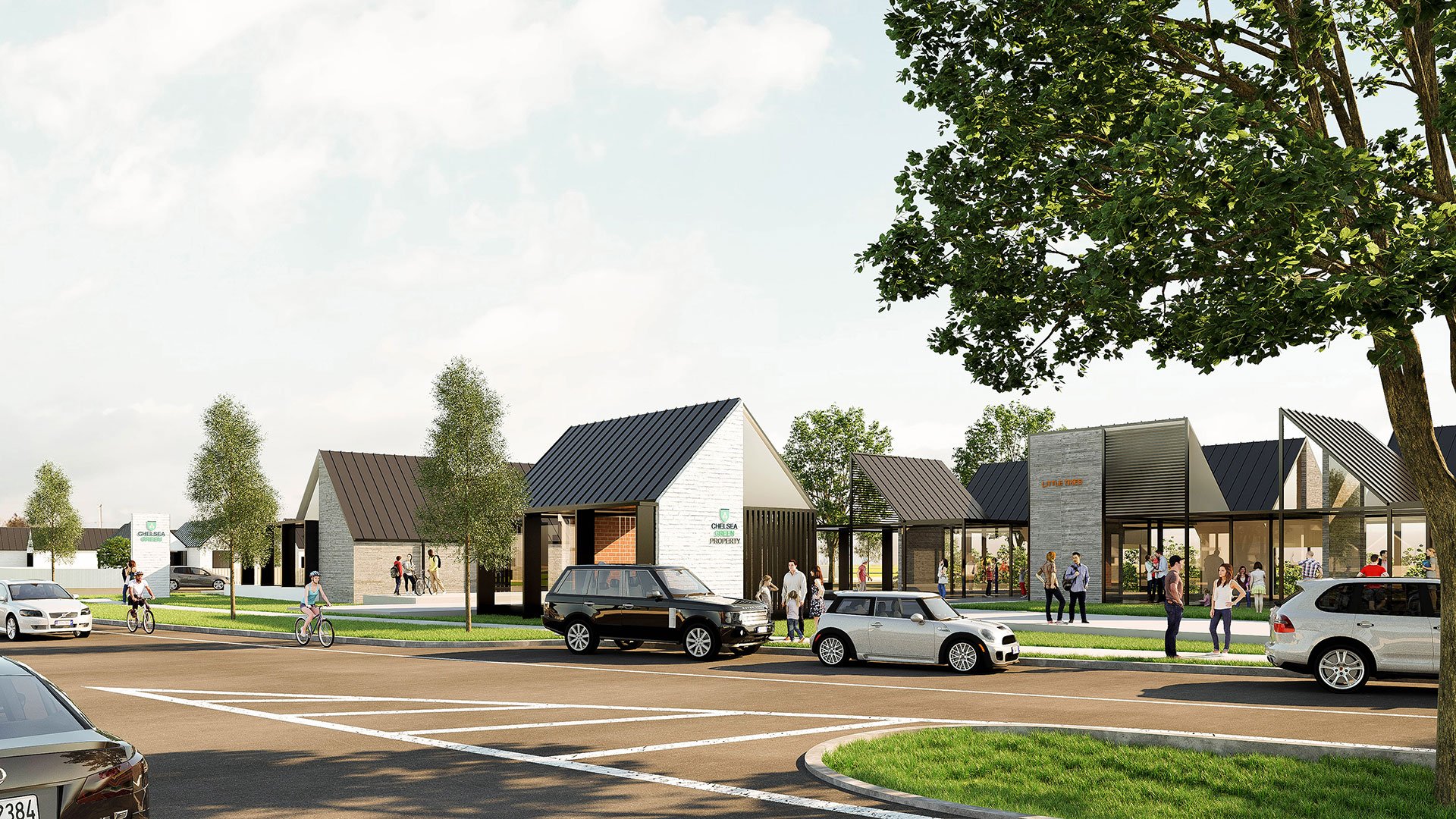

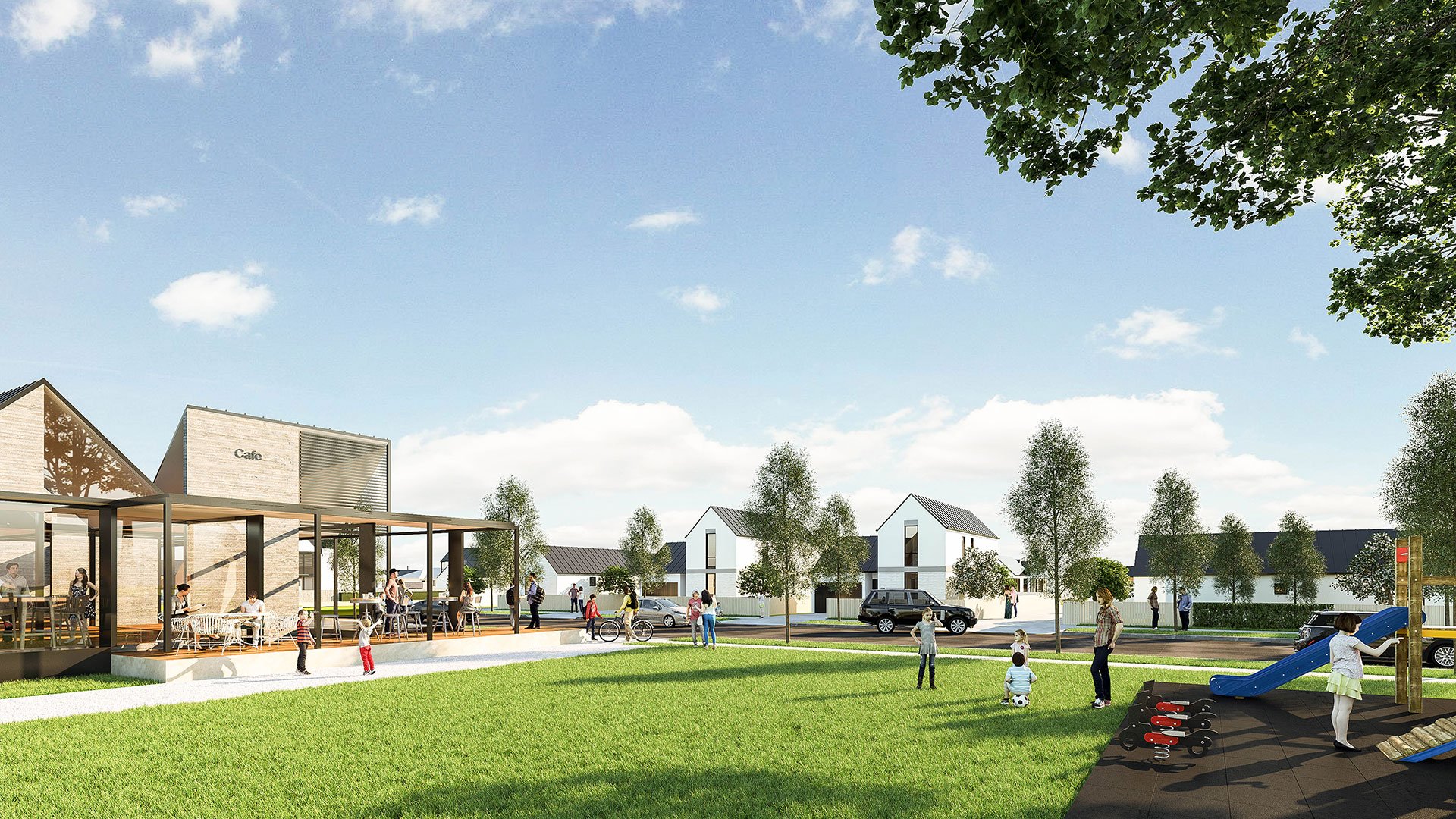
School of Music
Proposed School of Music, designed to withstand seismic movements from the tectonic plates that run through Wellington.
A structure was developed through sound waves that reverberate through the building resembling a harmonic siren.
Software:
Autodesk Revit
Autodesk 3Ds Max
Google Sketchup
Adobe Photoshop
