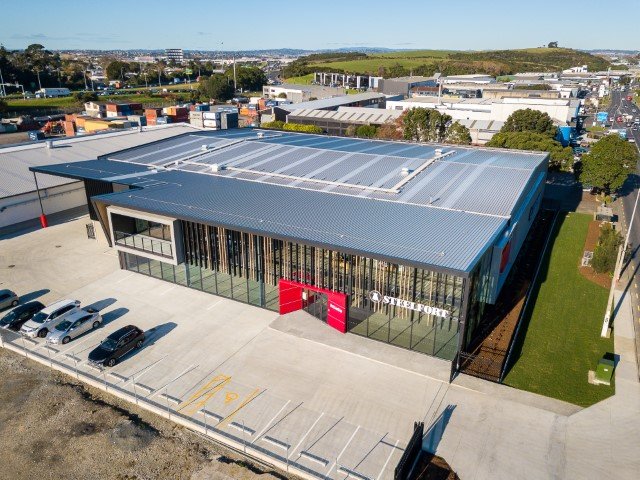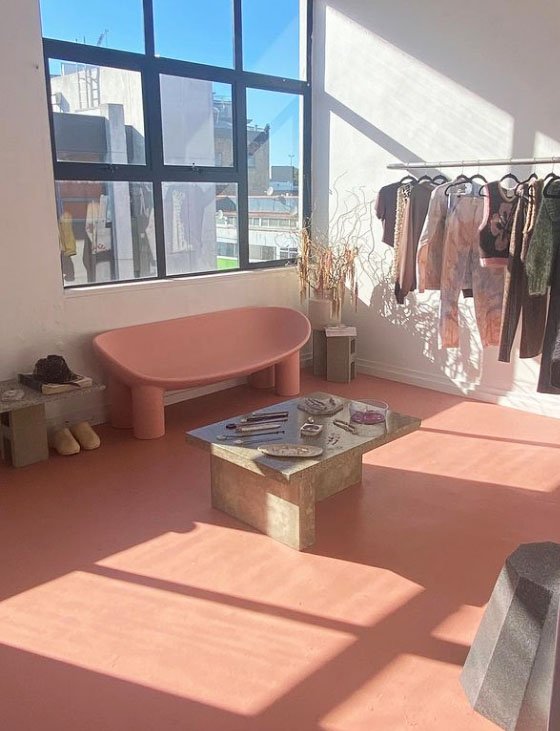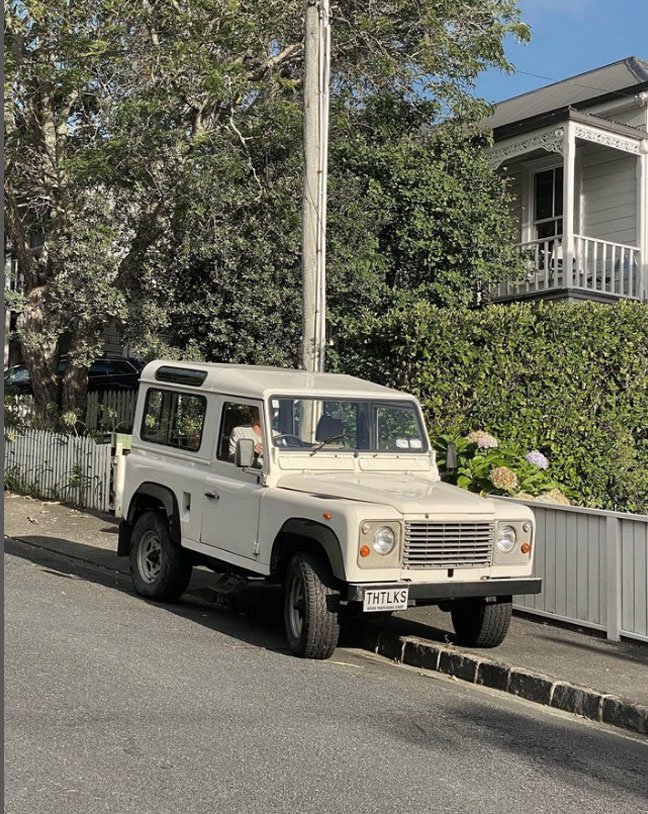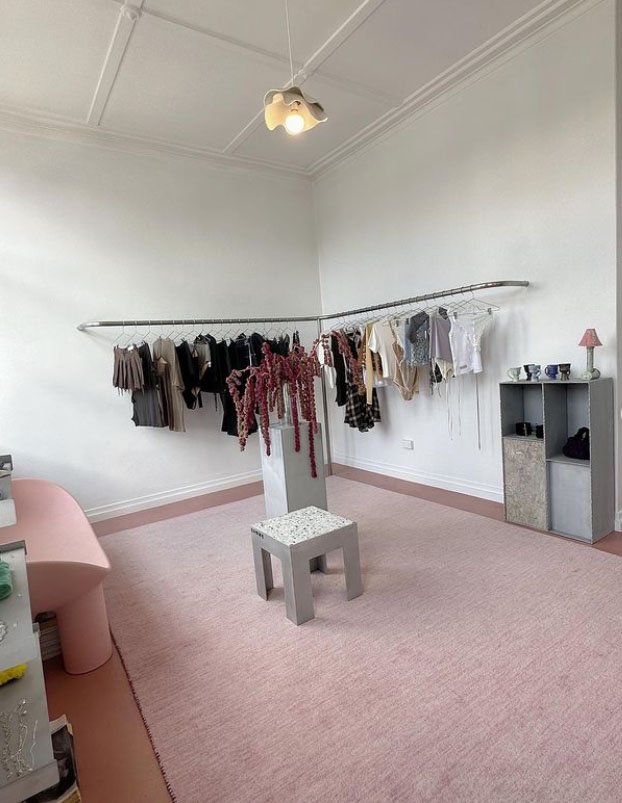Laurenson Building Contractors
Qualified Carpenter - Level 4
Auckland Dec 2016 — Mar 2023
Steel Fort
A multi-use building consisting of a 2000m² distribution warehouse, a double-height showroom space shared by Steelfort and Miele, a service workshop for Miele appliances, and an open plan mezzanine office space.





That Looks
That Looks, bricks-and-mortar showroom measuring a total of 70 square meters, it’s small but somehow, it doesn’t feel intrusive or like you’ve just walked into someone’s bedroom.
The showroom features an expanding range of exciting up-and-coming independent designers.
Designer: Becca Haeger
Carpentry: Brent Rane
That Looks


















